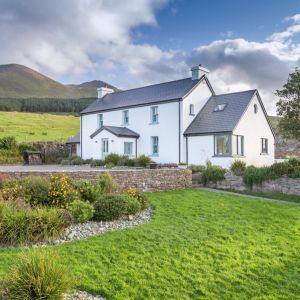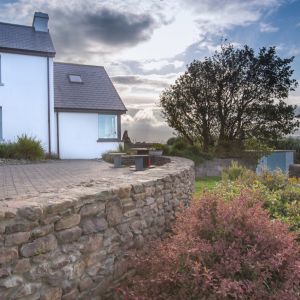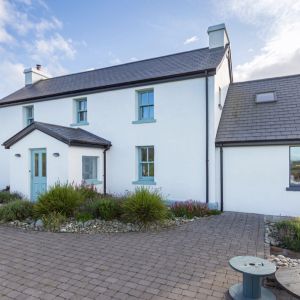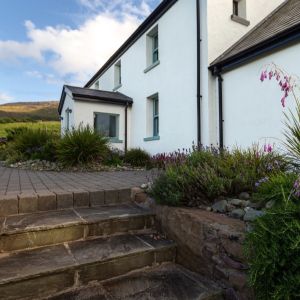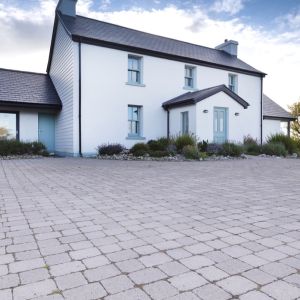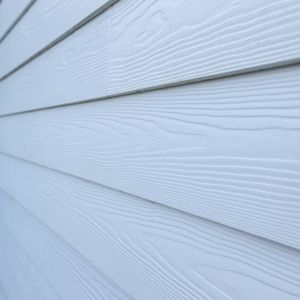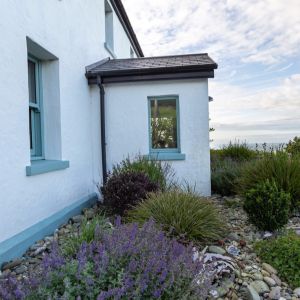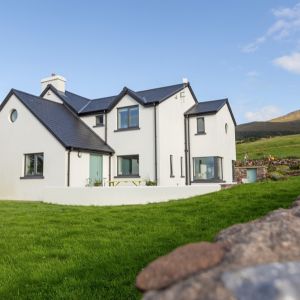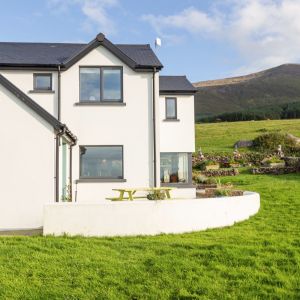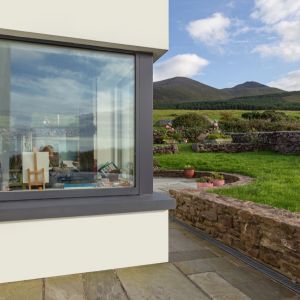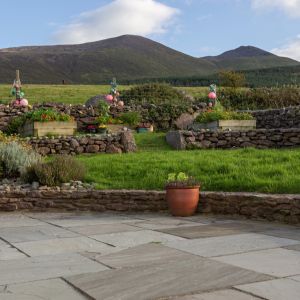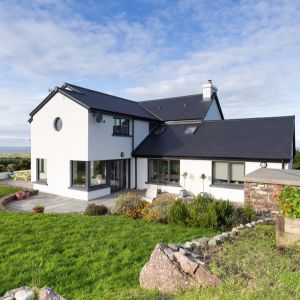Residential Build in Stradbally Co. Kerry
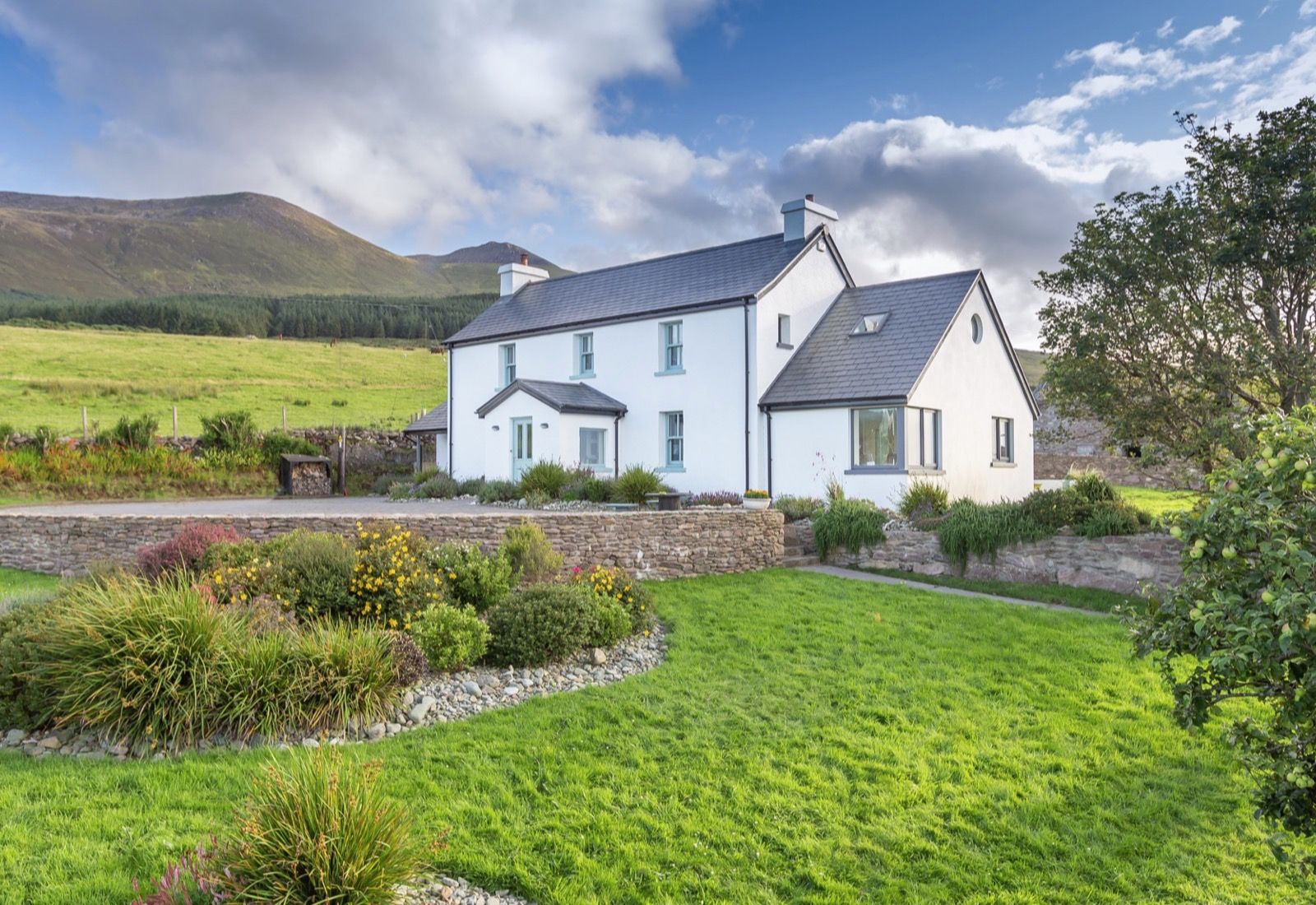
Project Description
This original 1900s two-storey farmhouse was substantially refurbished in 2015 and transformed into an elegant family home. Some of the elements added included a new air to water heating system with underfloor heating throughout, insulated cavity walls and insulated slabs added to the inside of all external walls plus new windows, doors and internal fit out. This property was designed to be fully wheelchair accessible with a large open plan kitchen, dining and living room. The house is surrounded by impressive outside space consisting of an array of different plants and trees, stone walls, patio areas, block paving plus a large green area.
